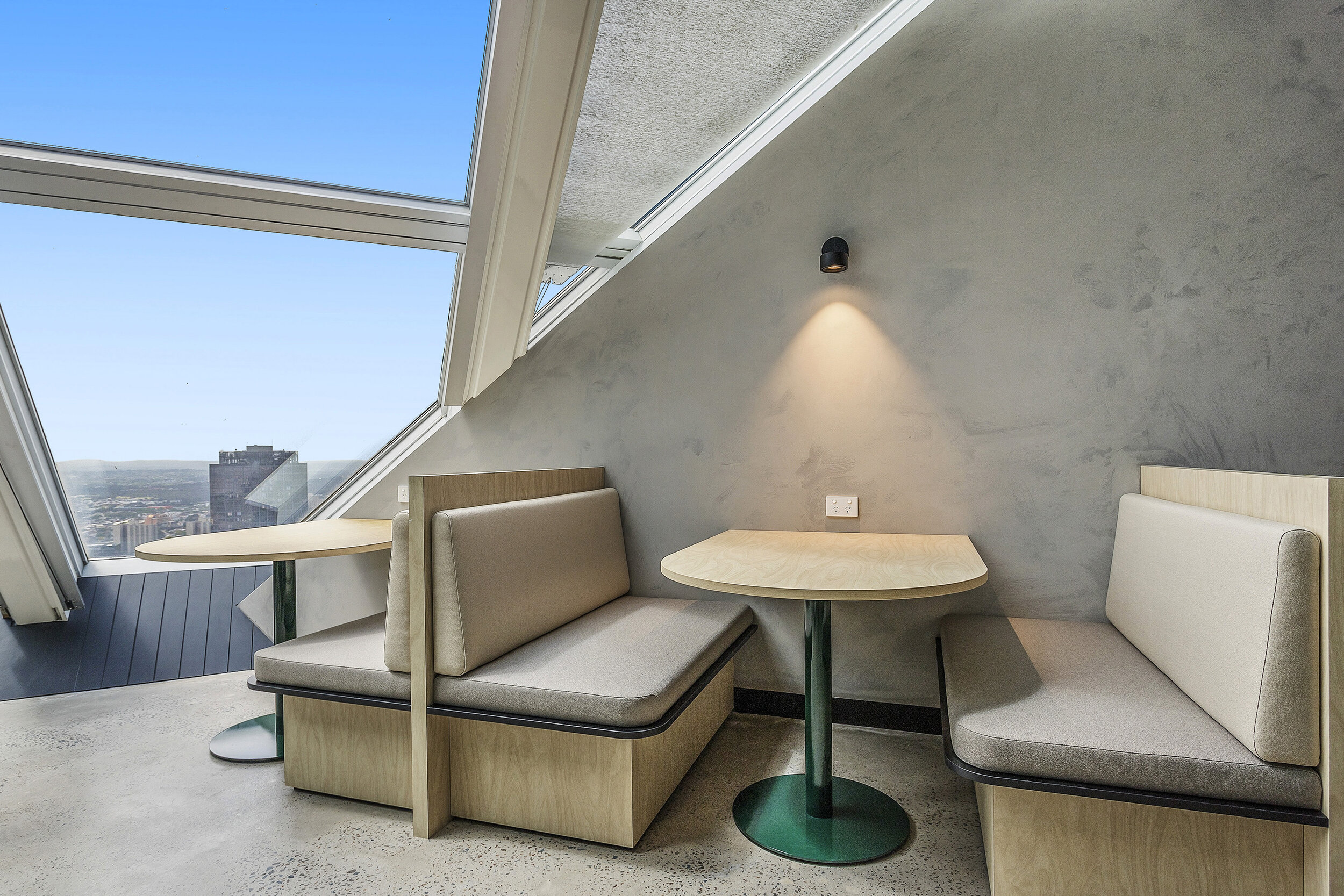Melbourne Central Tower Spec Suites
Spec suites to impress.
Location: Melbourne | Size: 2,400m²
Aspect recently collaborated with WMK Architects and Plan Group to supply a range of flexible workplace solutions for new speculative suites across several floors of the Melbourne Central Tower.
The series of suites are owned by The GPT Group, who aimed to create an appealing workspace to attract new tenants with a variety of themed spaces.
The resulting fit-out is a fully fitted flexible workplace with a mixture of lux and industrial finishes that appeals to a wide tenant base.
Aspect’s highly adaptable Runway desking system offered the ideal solution to provide the ultimate flexibility for new tenants and staff to tailor their workspace. Runway has a range of plug-and-play workpoint accessories including privacy screens, paper trays and powerpoints that fit into the accessory rail and can be added, moved and adjusted easily to suit the needs of the team.
Hive seating was customised to provide collaboration and quiet spaces, as well as stylish reception area seating.
Furniture included:
Runway workpoints, Hive seating, Agility tables
Project photography by 4wallsmedia.













