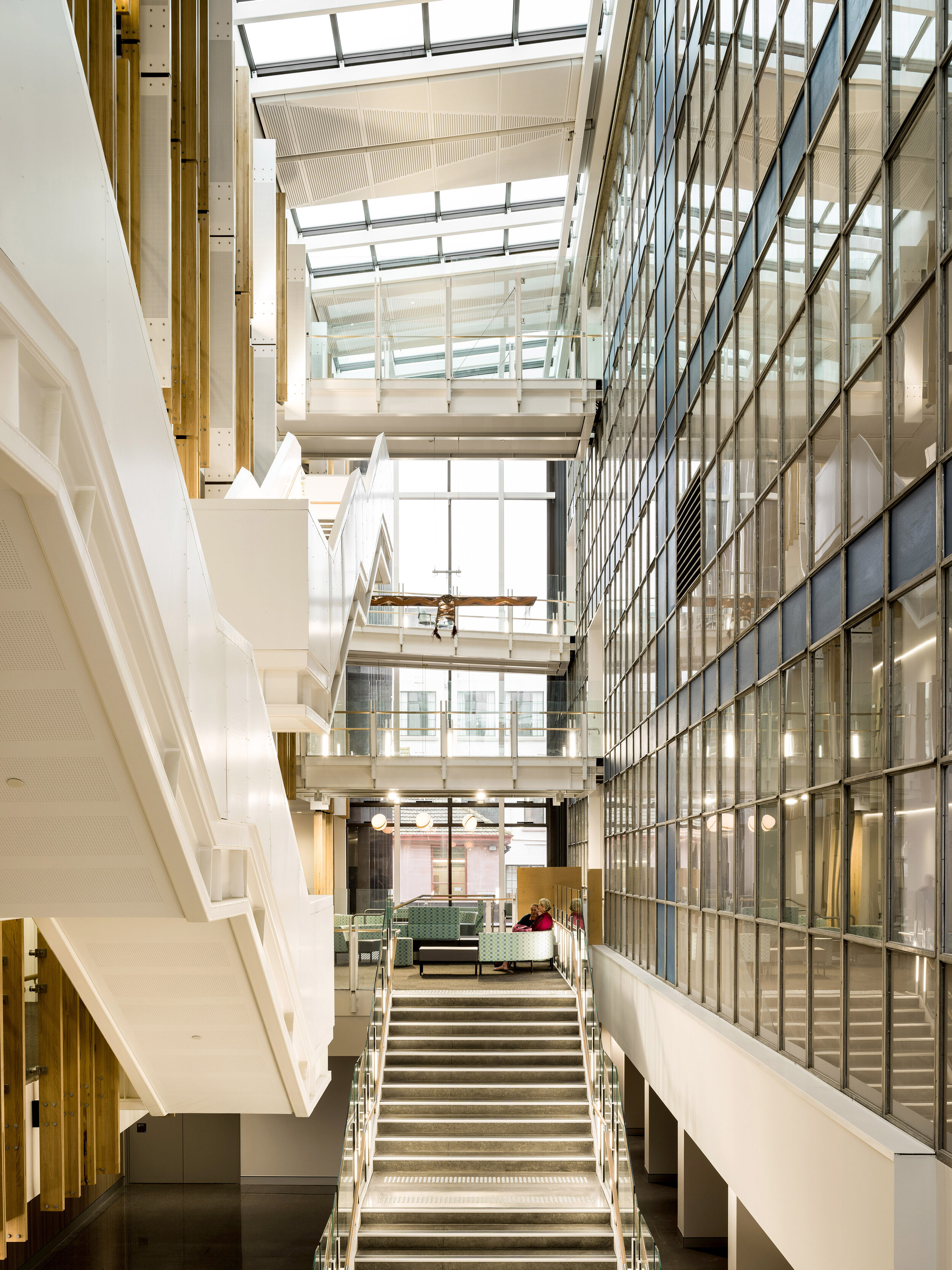University of Otago | Dunedin
A technologically-advanced teaching facility.
Location: Dunedin | Size: 18,000m²
The University of Otago has recently redeveloped and built new Dental School facilities in Dunedin, creating what can be described as the most technologically-advanced facility in Australasia for teaching, patient care and research.
This redevelopment project required the purchase of office, public and student space furniture as part of the large fit-out of the new Clinical Services Building (CSB) and fully refurbished Walsh Building.
The Walsh Building was designed to encompass all non-public clinical functions such as student-learning commons and seminar rooms, teaching labs, academic and general staff office space and research labs, whereas the CSB will house all public clinic spaces, including undergraduate and postgraduate teaching clinics.
The development features an atrium space between the refurbished Walsh Building and new CSB, connecting the University’s heritage with this new state-of-the-art dental facility.
The atrium also provides a unique central hub for staff and student commons, and customer-facing spaces.
The Aspect team were able to offer design and space-planning advice in collaboration with the architects, Jasmax, and supplied a comprehensive range of furniture over a staged installation. Furniture included task, meeting and clinical services seating, reception furniture, workpoints with soft wiring, meeting tables, and café and break-out furniture.
Aspect’s ability to design tailored furniture solutions, as well as our local manufacturing, enabled us to meet the Dental School’s special requirements, including the use of anti-microbial fabrics to ensure a safe, clean environment. Local stock-holding allowed flexibility with delivery and ensured a seamless installation process.
Furniture included
Agility meeting and pedestal tables, Hive seating, Thynk booths, Activate workpoints









